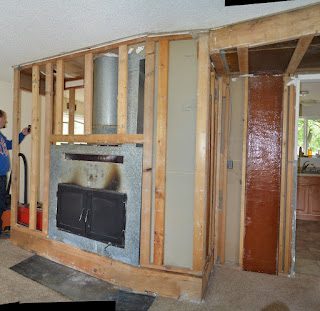How to cut crown molding with a miter saw and NOT have to cope.
* Don't be a dummy. Be safe when handling power tools by following manufacturer's instructions and always using appropriate safety equipment. *
My order of crown molding arrived and I watched a few how-to videos about cutting and installing.
All of them said you have to cope some joints. Coping is taking a fine hand saw and manually cutting an angle so the corners fit.
If you know me, I thought there HAS to be a better and easier way!
So I played with a scrap for about 5 minutes and found the answer.
C'mon guys! I am not a pro contractor or an engineer and it took me FIVE MINUTES to figure it out.
This is not an all-inclusive how to on crown molding - just a description of the 2 cuts to make to get 4 different 45 degree corners WITHOUT having to cope.
I don't do videos so, I hope this visual helps you to make quick and easy interior and exterior corner cuts for your crown molding install.
Tips:
Not all corners are square.
I cut about 1/4 inch longer than measured to give a little wiggle room to adjust.
Be prepared to make lots of minor adjustments because your house may not have square corners.
Order a few more pieces than you need because 1) there WILL be damaged peices in the shipping 2) you can practice with one 3) you can be less stressed about making a mistake 4) you have extra in case something happens later on.
 EXTERIOR CORNERS
EXTERIOR CORNERS

Exterior Right Corner
Set the saw angle at 45 pointed to the Right.
Set the molding upside down on the saw.
The corner you are cutting needs to be facing toward the Right and on the left side of the blade.
 |
| My hand is there to hold the molding for photo only |
Exterior Left corner
Pretty much opposite of the right side.
Set the saw angle at 45 pointed to the Left.
Set the Molding upside down on the saw.
The corner you are cutting needs to be facing towards Left and on the right side of the blade.
As seen in the photo above... one cut makes 2 different corners. It depends on what side of the blade your cut is as to the corner you are making. Make sure your cut is lined up. I mark the bottom edge of the molding that touches the wall on the back side of the molding and line that up. But, there are other tutorials on the web that can show you how to measure.
INTERIOR CORNERS
Inside Left corner
 |
| This is an Inside Right Corner cut. |
Set the Saw angle at 45 pointed to the Right
Set the molding upside down on the saw.
The Corner that you are cutting needs to be facing toward the left to make the cut on the right side of the blade.
Inside Right corner
Set the saw angle at 45 pointed to the Left.
Set the molding upside down on the saw.
The corner you are cutting needs to face toward the Right to make the cut on the left side of the blade.
So, That is it. Easy peasy.
More tips... I painted mine BEFORE cutting and installing. SO way EASIER!
I also used carpenters wood filler putty to smooth the joints, fill any gaps and fix minor damage. It can be sanded and painted over for a smooth and seamless look.



































