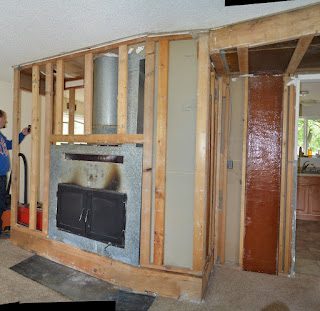We had several contractors come out to do bids and inspect the wall to be sure it was not load bearing.
After we actually exposed the wall - it was obvious and if we had just gone in the attic and peeled back the insulation, we could have easily seen it was not a structural wall being that the top beam was a 2x2 AND it was not even attached or touching the rafters/ roof structure or beams etc...
So, phase 1 was the kitchen light.
Here on Phase 2 we tear down the wall and expose the water heater and upper drywall for the contractor to come in and take care of. We remove the furnace.
Before:
 |
| from the southeast corner of the LivingRoom |
 |
| from the south west corner of the LivingRoom |
 |
| From the northeast corner of the diningroom |
 |
| from the northwest corner of the kitchen |
 |
| from the hallway facing east |
One day of work getting the electricity sorted was a whole day for the hubby.
I worked on the drywall.
 |
| not a load-bearing wall - the 2x2 gives it away :-/ |
 |
| Yup, that is a forklift hole - this was a prefab house. |
2nd day hubby finished up electrical and removed the furnace.

 |
| from down the hall |


Day 3 we split the cabinet and moved the halves to a temp location until I can get an island figured out and built. Hubby worked on more electrical and did demo, removed duct work etc.
We ended up removing the upper drywall because it was just setting on top of the wall and it was practically falling down anyway. Sorry contractor, we will have to re-write the contract.
Our ceiling is now opened to the attic.





No comments:
Post a Comment
I love to hear from you and will read all your comments.
Please share your thoughts!